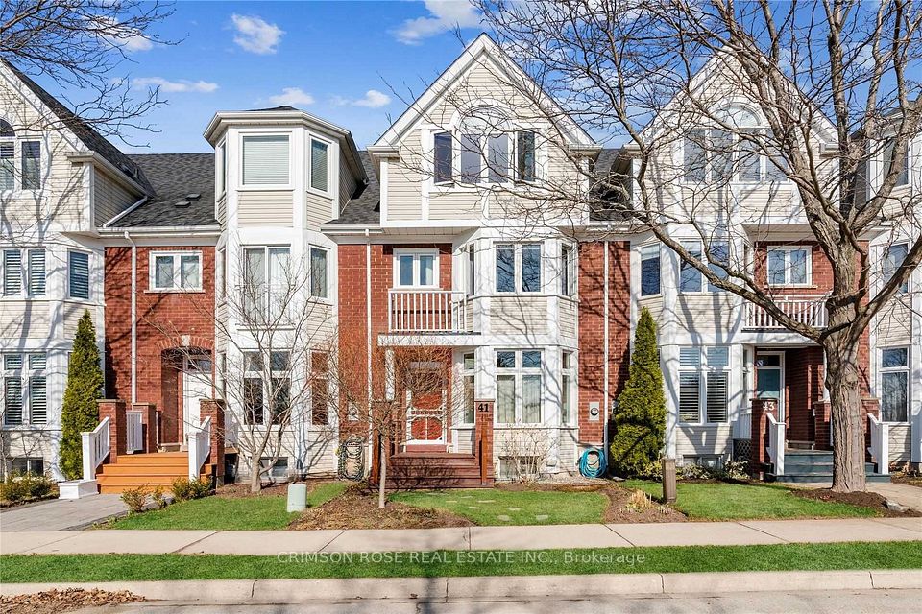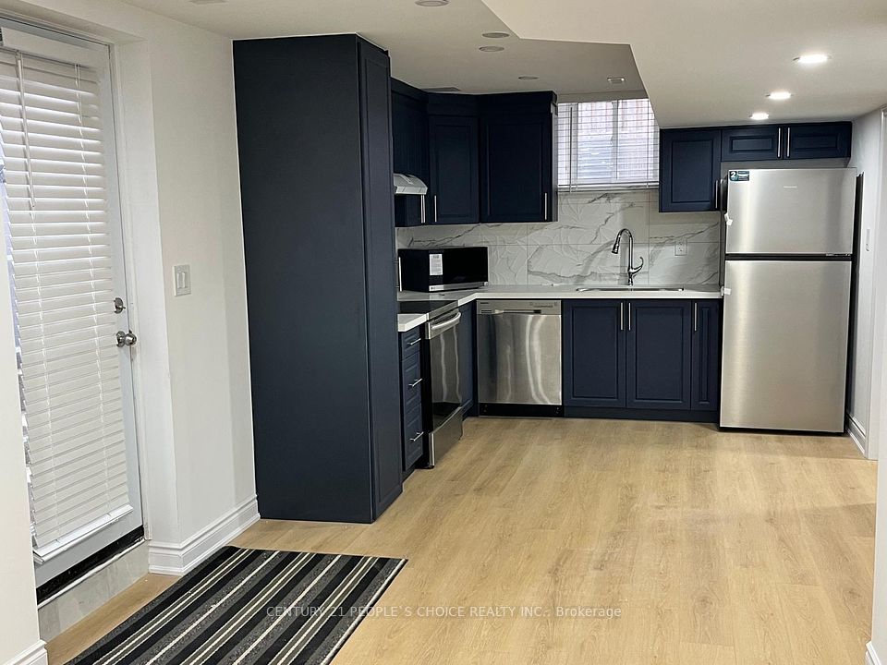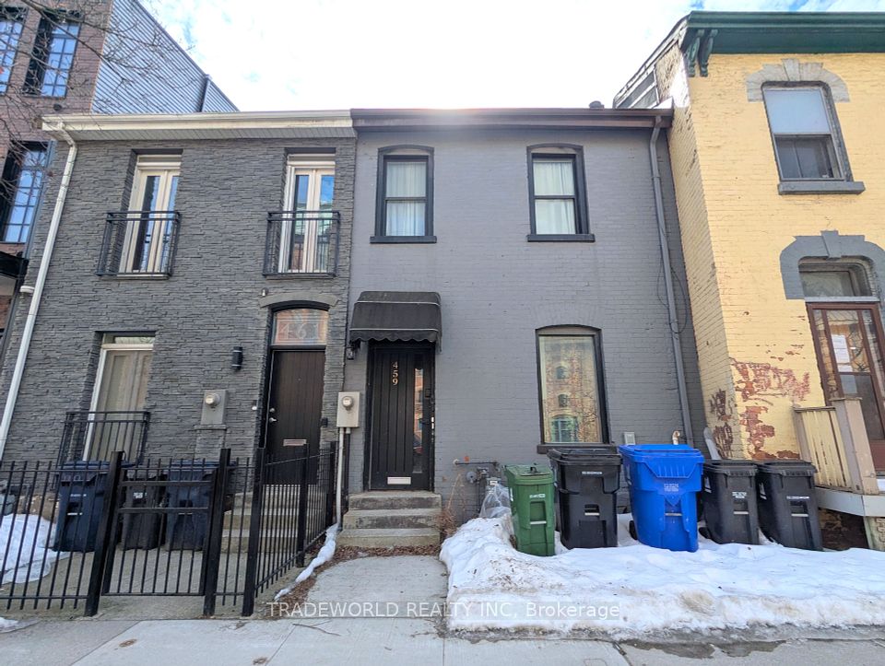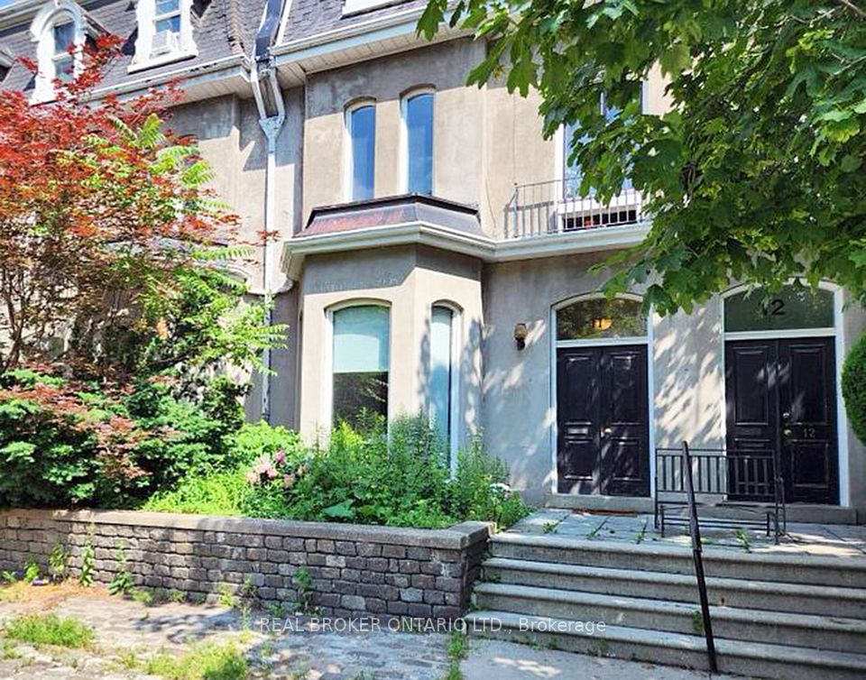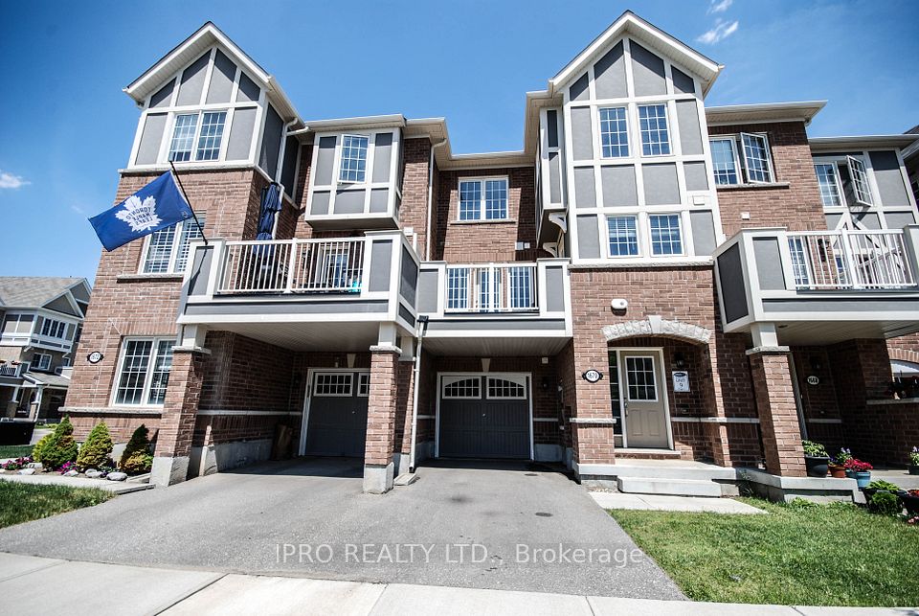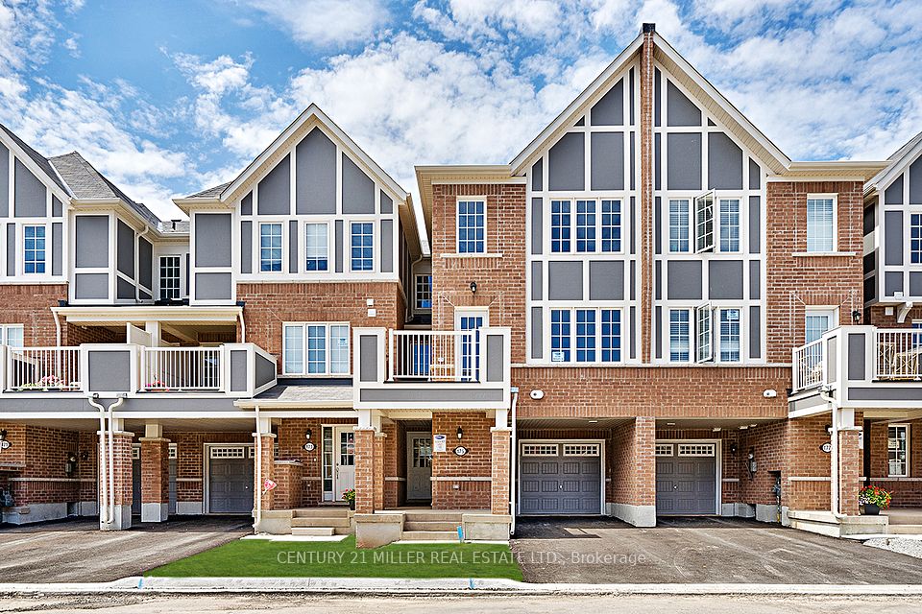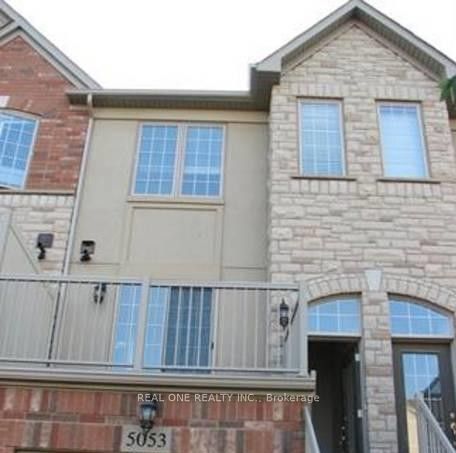$2,900
1250 St. Martins Drive, Pickering, ON L1W 0A2
Property Description
Property type
Att/Row/Townhouse
Lot size
N/A
Style
3-Storey
Approx. Area
1100-1500 Sqft
Room Information
| Room Type | Dimension (length x width) | Features | Level |
|---|---|---|---|
| Foyer | 2.79 x 2.79 m | Combined w/Rec, B/I Closet, Mirrored Closet | Main |
| Living Room | 3.33 x 5.76 m | Combined w/Dining, Open Concept, Hardwood Floor | Second |
| Dining Room | 3.03 x 3.03 m | Combined w/Living, Hardwood Floor, Large Window | Second |
| Kitchen | 2.82 x 2.82 m | Large Window, Stainless Steel Appl, Granite Counters | Second |
About 1250 St. Martins Drive
Don't Miss This Bright & Spacious San Francisco By The Bay Townhome. Feel The Downtown Ambiance In This 2 Bdrm, 2 1/2 Baths Home. The Main Entrance Features A Large Open Multi Purpose Space -can Be Used As An Office, Workout Space, Lounge. 2nd Floor Is Great For Family Living And Entertaining With 9ft Ceilings, Large Windows, Open Concept Living/dining & Kitchen (With Granite Counter Top And S/s Appliances) & Powder Room. The 3rd Level Has 2 Bedrooms & 2 Full Washrooms + Wi Closet In Primary Room. South Facing Roof Top Patio W/ Gas-line Bbq Hookup. Perfect For Summer Bbq's. Single Attached Garage W/driveway Parking And Separate Visitor Parking. Very Convenient Location With Go Train Walking Distance, 401 Just 1km Away And Recreation (Lakeside Trails, Beach, Library, Rec Center, Restaurants And More Nearby) An Easy Commute To Almost Anywhere! Enjoy The Living Close To The Lake, Frenchman's Bay Village And Marina!
Home Overview
Last updated
3 days ago
Virtual tour
None
Basement information
None
Building size
--
Status
In-Active
Property sub type
Att/Row/Townhouse
Maintenance fee
$N/A
Year built
--
Additional Details
Price Comparison
Location

Shally Shi
Sales Representative, Dolphin Realty Inc
MORTGAGE INFO
ESTIMATED PAYMENT
Some information about this property - St. Martins Drive

Book a Showing
Tour this home with Shally ✨
I agree to receive marketing and customer service calls and text messages from Condomonk. Consent is not a condition of purchase. Msg/data rates may apply. Msg frequency varies. Reply STOP to unsubscribe. Privacy Policy & Terms of Service.






